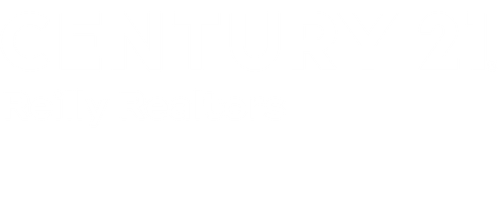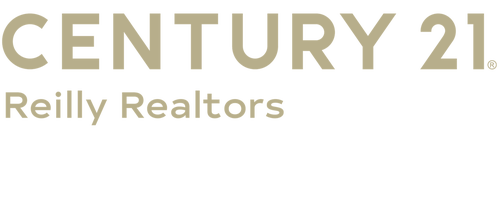


Listing Courtesy of: BRIGHT IDX / Century 21 Reilly Realtors / Dennis Kain
893 Willow Way Atco, NJ 08004
Pending (57 Days)
$407,000 (USD)
MLS #:
NJCD2101694
NJCD2101694
Taxes
$8,071(2024)
$8,071(2024)
Lot Size
0.46 acres
0.46 acres
Type
Single-Family Home
Single-Family Home
Year Built
1978
1978
Style
Colonial
Colonial
School District
Waterford Township Public Schools
Waterford Township Public Schools
County
Camden County
Camden County
Listed By
Dennis Kain, Century 21 Reilly Realtors
Source
BRIGHT IDX
Last checked Nov 8 2025 at 1:28 PM GMT+0000
BRIGHT IDX
Last checked Nov 8 2025 at 1:28 PM GMT+0000
Bathroom Details
- Full Bathroom: 1
- Half Bathroom: 1
Interior Features
- Dishwasher
- Dryer
- Washer
- Combination Kitchen/Dining
- Kitchen - Eat-In
- Chair Railings
- Oven/Range - Electric
- Family Room Off Kitchen
- Walls/Ceilings: Dry Wall
- Recessed Lighting
- Water Conditioner - Owned
- Water Treat System
- Built-In Range
- Built-In Microwave
- Attic
- Carpet
- Walk-In Closet(s)
- Ceiling Fan(s)
Subdivision
- Willow Way
Lot Information
- No Thru Street
Property Features
- Above Grade
- Below Grade
- Fireplace: Gas/Propane
- Fireplace: Brick
- Foundation: Block
Heating and Cooling
- Forced Air
- Central A/C
- Ceiling Fan(s)
Basement Information
- Fully Finished
Flooring
- Tile/Brick
- Vinyl
- Laminated
- Carpet
Exterior Features
- Frame
- Aluminum Siding
- Roof: Shingle
Utility Information
- Sewer: On Site Septic
- Fuel: Natural Gas
School Information
- Middle School: Hammonton M.s.
- High School: Hammonton H.s.
Parking
- Stone Driveway
Stories
- 2
Living Area
- 2,080 sqft
Listing Price History
Date
Event
Price
% Change
$ (+/-)
Oct 16, 2025
Price Changed
$407,000
-2%
-7,900
Location
Estimated Monthly Mortgage Payment
*Based on Fixed Interest Rate withe a 30 year term, principal and interest only
Listing price
Down payment
%
Interest rate
%Mortgage calculator estimates are provided by C21 Reilly Realtors and are intended for information use only. Your payments may be higher or lower and all loans are subject to credit approval.
Disclaimer: Copyright 2025 Bright MLS IDX. All rights reserved. This information is deemed reliable, but not guaranteed. The information being provided is for consumers’ personal, non-commercial use and may not be used for any purpose other than to identify prospective properties consumers may be interested in purchasing. Data last updated 11/8/25 05:28




Description