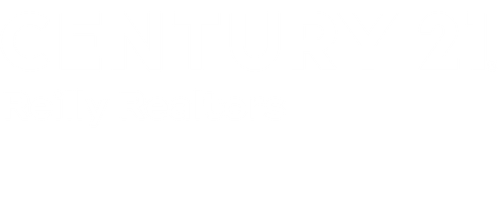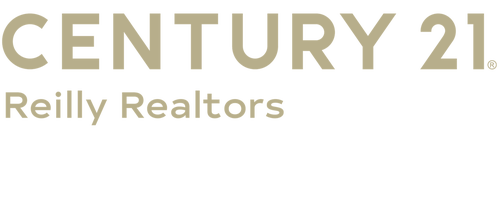


Listing Courtesy of: BRIGHT IDX / Century 21 Reilly Realtors / Frank Maione
3635 Maple Avenue Vineland, NJ 08361
Active (157 Days)
$789,900 (USD)
MLS #:
NJCB2026450
NJCB2026450
Taxes
$12,699(2025)
$12,699(2025)
Lot Size
17.7 acres
17.7 acres
Type
Single-Family Home
Single-Family Home
Year Built
1900
1900
Style
Contemporary
Contemporary
School District
City of Vineland Board of Education
City of Vineland Board of Education
County
Cumberland County
Cumberland County
Listed By
Frank Maione, Century 21 Reilly Realtors
Source
BRIGHT IDX
Last checked Mar 2 2026 at 6:30 AM GMT+0000
BRIGHT IDX
Last checked Mar 2 2026 at 6:30 AM GMT+0000
Bathroom Details
- Full Bathrooms: 4
- Half Bathroom: 1
Interior Features
- Dishwasher
- Dryer
- Microwave
- Washer
- Refrigerator
- Water Heater
- Oven/Range - Gas
- Kitchen - Island
- Walls/Ceilings: Dry Wall
- Recessed Lighting
- Kitchenette
- Attic
- Pantry
- Walk-In Closet(s)
- Wine Storage
- Ceiling Fan(s)
- Primary Bath(s)
- Bathroom - Tub Shower
- Bathroom - Stall Shower
Subdivision
- None
Lot Information
- Backs to Trees
Property Features
- Above Grade
- Below Grade
- Foundation: Crawl Space
- Foundation: Slab
- Foundation: Block
Heating and Cooling
- Forced Air
- Central A/C
Pool Information
- Above Ground
Flooring
- Hardwood
- Ceramic Tile
Exterior Features
- Vinyl Siding
- Stone
- Roof: Asphalt
- Roof: Shingle
Utility Information
- Utilities: Cable Tv Available, Electric Available, Natural Gas Available, Phone Available, Water Available, Sewer Available
- Sewer: On Site Septic
- Fuel: Natural Gas
Parking
- Asphalt Driveway
Stories
- 2
Living Area
- 3,784 sqft
Listing Price History
Date
Event
Price
% Change
$ (+/-)
Oct 28, 2025
Price Changed
$789,900
-9%
-$79,800
Location
Estimated Monthly Mortgage Payment
*Based on Fixed Interest Rate withe a 30 year term, principal and interest only
Listing price
Down payment
%
Interest rate
%Mortgage calculator estimates are provided by C21 Reilly Realtors and are intended for information use only. Your payments may be higher or lower and all loans are subject to credit approval.
Disclaimer: Copyright 2026 Bright MLS IDX. All rights reserved. This information is deemed reliable, but not guaranteed. The information being provided is for consumers’ personal, non-commercial use and may not be used for any purpose other than to identify prospective properties consumers may be interested in purchasing. Data last updated 3/1/26 22:30




Description